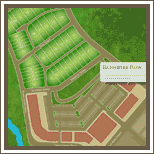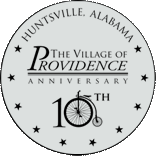Builders
B.T. Neely Construction, Inc.
Brant Neely is a twenty year resident of Madison County and has been a member of the Huntsville/Madison County Builders Association since 1990. Mr. Neely became familiar with building and construction work at an early age. He started his education by attending Broward County Apprentice School (Fort Lauderdale, Florida) at the age of nineteen.
Brant operates his company under the rule of "Complete Customer Satisfaction," insisting on the hands on approach and interaction between the customer and builder, settling for nothing less than complete satisfaction. This has given B.T. Neely Construction, Inc. an excellent reputation in high quality work, which Brant and his company stand behind.
Jimmy Bryan Construction
The Jimmy Bryan Construction team is made up of Jimmy Bryan, his wife Lu, their son Sam. They have been building in North Alabama since 1992. They also have owned and operated Valley Services, LLC lawn irrigation and landscaping since 1985.
Our company is a licensed General Contractor by the State of Alabama and also the Alabama Homebuilders Licensure Board. By owning both a construction company and our experience with landscapes, you can be sure of the placement of your new home, drives and walks. We can also help you with obtaining house plans or revising any plans you might have to suit both your use and taste. We also use green building practices when building our homes to make them easy on the environment and your wallet!
We have built custom homes ranging in size from 1800 sqft to 12000 sqft and priced from $225,000 to well into the millions. Each home, no matter the size or price, is built with the same diligence in quality and owner satisfaction. Our philosophy has always been the same: take care of your customers needs and wants in a timely and profitable manner and everyone wins.
PHILOSOPHY:
From initial design to the finished project, a home is the reflection of each customer's personal taste and style, yet is built upon a timeless foundation of craftsmanship and pride.
VALUE:
At Jimmy Bryan Construction we take great pride in maximizing the use of functional space in each of our homes. By utilizing bonus rooms, flex spaces, and finished basements we provide the extra room needed for today’s growing families. These are the rooms you’ll entertain in. These are the spaces where your children will grow. And this is where memories will be made. We believe that in each Jimmy Bryan Home, you’ll receive an unmatched level of amenities, architectural detail, craftsmanship, and square footage for the price.
QUALITY:
Quality is both the cornerstone of our homes and our business. We take great pride in our high quality craftsmanship, well-designed floor plans, cost-conscious construction, and solid structural integrity. Because of our commitment to excellence, we use industry-leading brands throughout our homes that reliable and quality products.
And then there are the things that aren’t as visible, such as the top-of-the-line building materials we use from Weyerhauser ®, LP ®, DuPont®, and Owens Corning® that exceed industry standards. You’ll find we pay as much attention to the things you’ll never see as we do the finished details that make your house a home.
EXPERIENCE:
At Jimmy Bryan Construction our commitment to the customer experience at the highest level is unwavering. We provide you with every tool necessary to make the best possible choices for you and your family, and will be with you every step of the way. By creating an upfront, honest, and straightforward process we feel that we have reinvented the way custom homes are built, yielding the ultimate customer experience. We will be in constant contact, with updates and information. We know how important time is and we respect that. While we always strive to complete your home ahead of schedule and under-budget, rest assured that we will never sacrifice quality for time.
|

Click here to find maps
and driving directions to
the Village of Providence.

Take a look at our featured
homes. Inside you'll find
pictures, floor plans and a
map to the properties.
|


